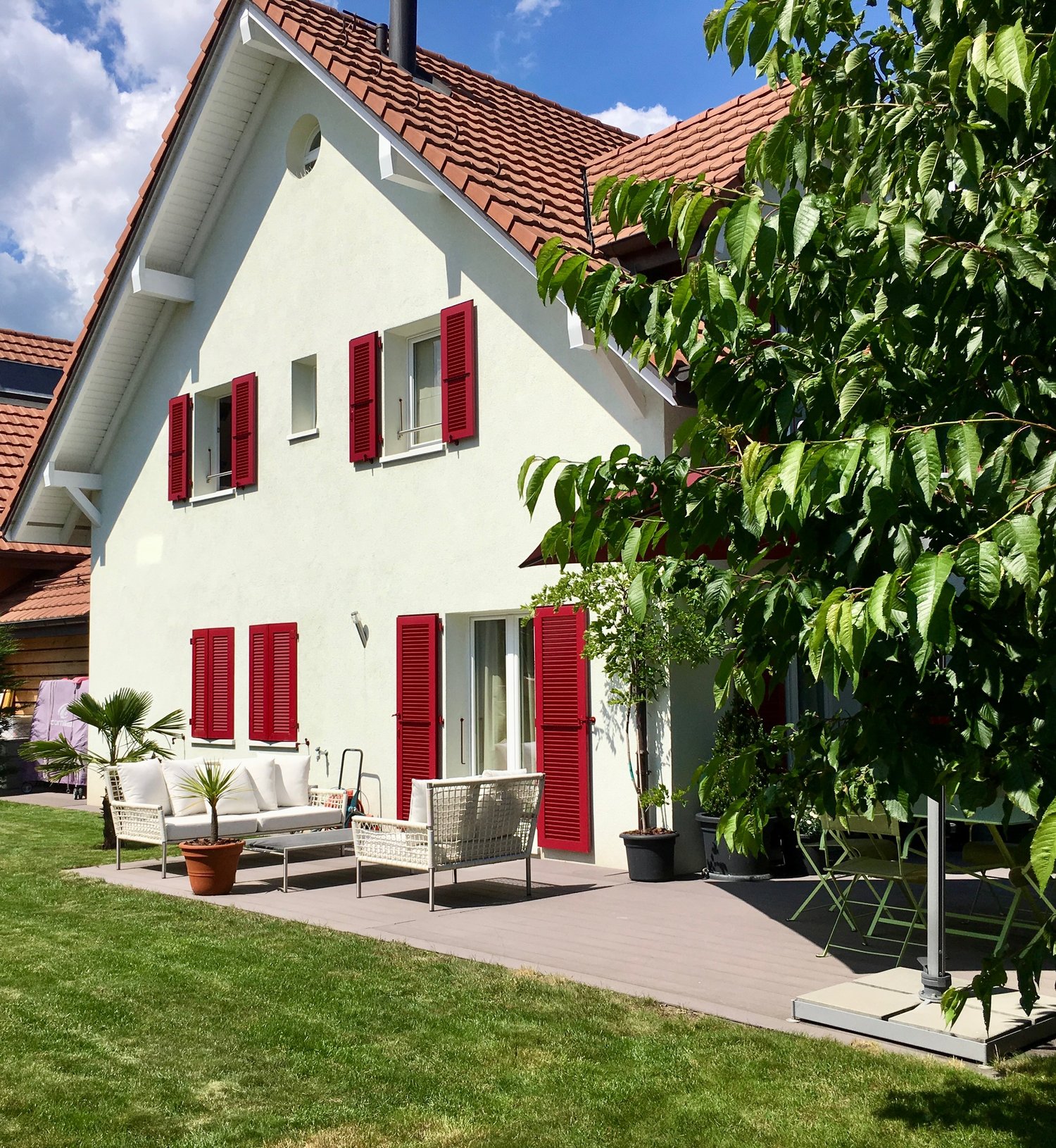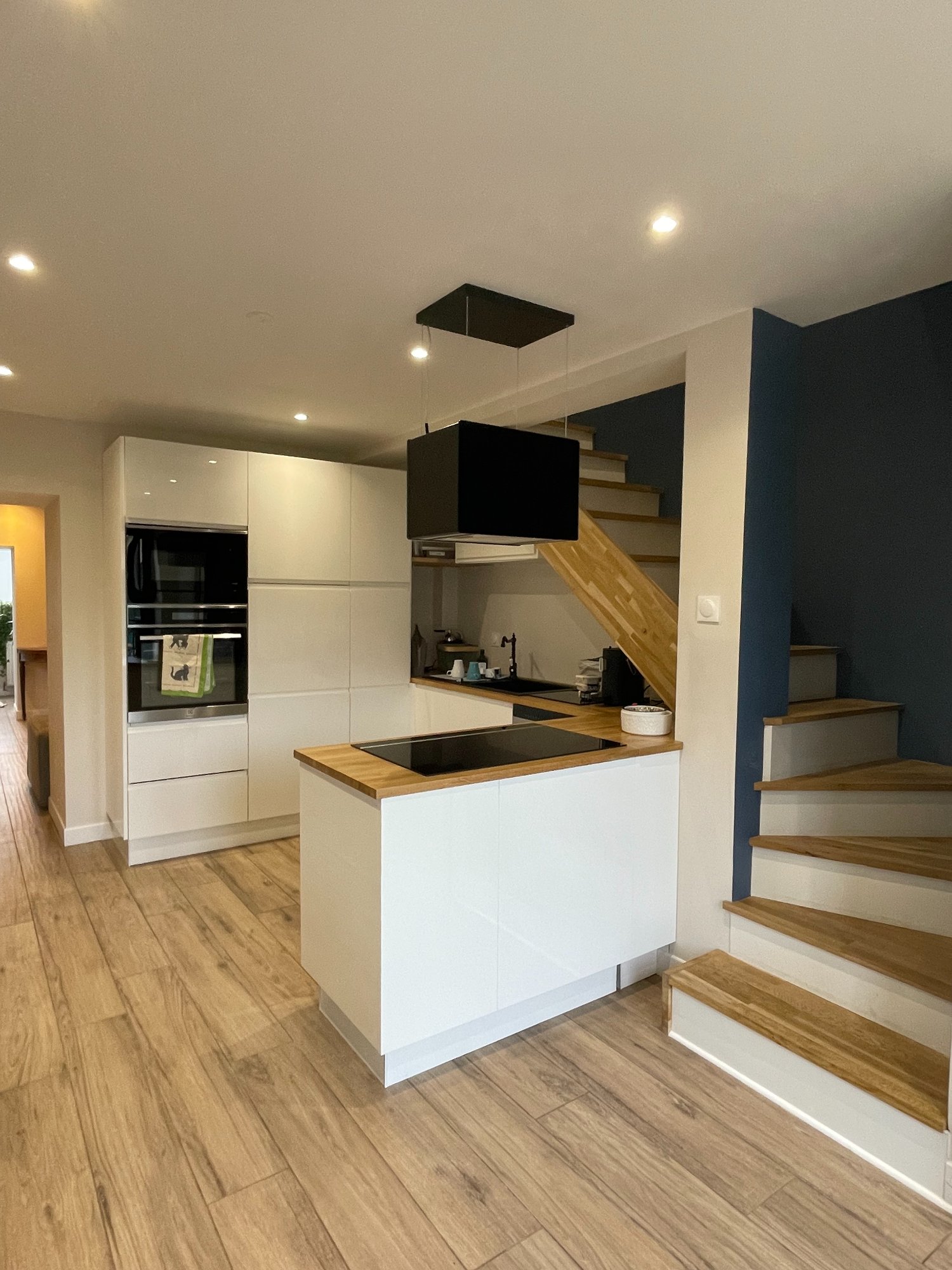77 risultati - Casa, chalet, rustico in vendita a Regione Nyon
Proprietà suggerite sulla base dei risultati della tua ricerca
Località - Regione Nyon
Casa, chalet, rustico in vendita Arnex-sur-Nyon | Casa, chalet, rustico in vendita Arzier-Le Muids | Casa, chalet, rustico in vendita Bassins | Casa, chalet, rustico in vendita Begnins | Casa, chalet, rustico in vendita Bogis-Bossey | Casa, chalet, rustico in vendita Borex | Casa, chalet, rustico in vendita Bursinel | Casa, chalet, rustico in vendita Bursins | Casa, chalet, rustico in vendita Burtigny | Casa, chalet, rustico in vendita Chavannes-de-Bogis | Casa, chalet, rustico in vendita Chavannes-des-Bois | Casa, chalet, rustico in vendita Chéserex | Casa, chalet, rustico in vendita Coinsins | Casa, chalet, rustico in vendita Commugny | Casa, chalet, rustico in vendita Coppet | Casa, chalet, rustico in vendita Crans-près-Céligny | Casa, chalet, rustico in vendita Crassier | Casa, chalet, rustico in vendita Duillier | Casa, chalet, rustico in vendita Dully | Casa, chalet, rustico in vendita Essertines-sur-Rolle | Casa, chalet, rustico in vendita Eysins | Casa, chalet, rustico in vendita Founex | Casa, chalet, rustico in vendita Genolier | Casa, chalet, rustico in vendita Gilly | Casa, chalet, rustico in vendita Gingins | Casa, chalet, rustico in vendita Givrins | Casa, chalet, rustico in vendita Gland | Casa, chalet, rustico in vendita Grens | Casa, chalet, rustico in vendita La Cure | Casa, chalet, rustico in vendita La Rippe | Casa, chalet, rustico in vendita Le Vaud | Casa, chalet, rustico in vendita Longirod | Casa, chalet, rustico in vendita Luins | Casa, chalet, rustico in vendita Marchissy | Casa, chalet, rustico in vendita Mies | Casa, chalet, rustico in vendita Mont-sur-Rolle | Casa, chalet, rustico in vendita Nyon | Casa, chalet, rustico in vendita Perroy | Casa, chalet, rustico in vendita Prangins | Casa, chalet, rustico in vendita Rolle | Casa, chalet, rustico in vendita Signy | Casa, chalet, rustico in vendita St-Cergue | Casa, chalet, rustico in vendita St-George | Casa, chalet, rustico in vendita Tannay | Casa, chalet, rustico in vendita Tartegnin | Casa, chalet, rustico in vendita Trélex | Casa, chalet, rustico in vendita Vich | Casa, chalet, rustico in vendita Vinzel
Ulteriori ricerche immobiliari a Regione Nyon
Appartamento & casa in affitto Regione Nyon | Appartamento in affitto Regione Nyon | Casa, chalet, rustico in affitto Regione Nyon | Abitazione ammobiliata in affitto Regione Nyon | Parcheggio, garage in affitto Regione Nyon | Ufficio in affitto Regione Nyon | Commercio e industria Regione Nyon | Appartamento in vendita Regione Nyon | Appartamento e casa in vendita Regione Nyon | Terreno edificabile in vendita Regione Nyon | Casa plurifamiliare in vendita Regione Nyon | Immobile commerciale e residenziale in vendita Regione Nyon | Parcheggio, garage in vendita Regione Nyon | Commercio, uffizio, magazzino in vendita Regione Nyon






