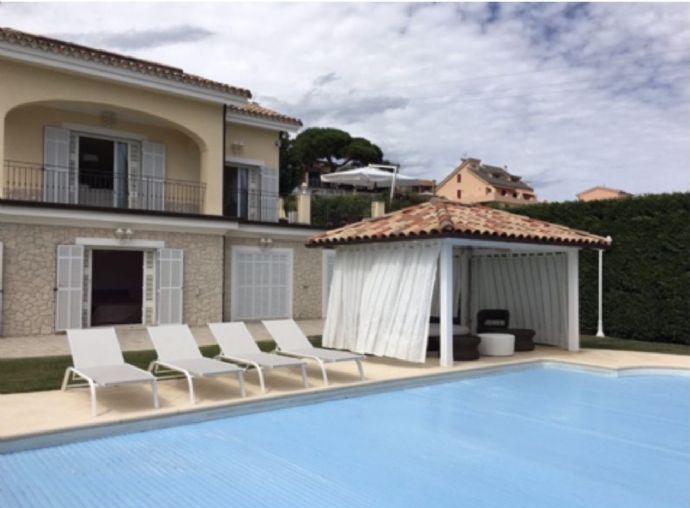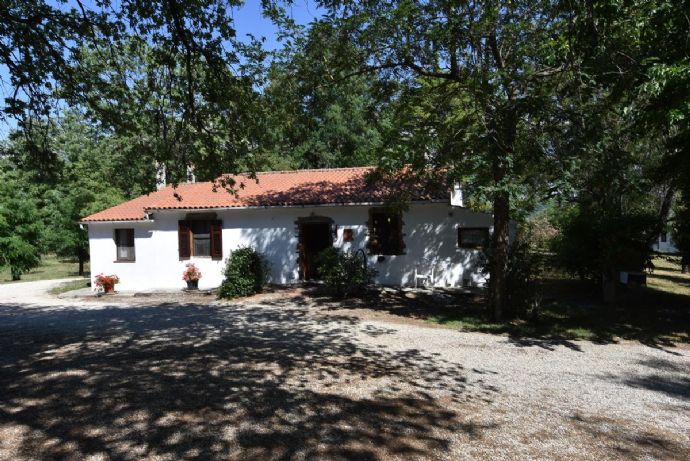Villa consisting of 14 apartments with Pool and view of the sea and the gardens
Sanremo, Corso "of the English / Corso degli Inglesiin the prestigious area, not far from the sea, selling an important property -Villa of 1370 sqm habitable, with garden of 1250 sqm, swimming pool, garage 200 sqm.The Villa was originally built at the end of the 19th century, completely restored in the 80's of the twentieth century.It is equipped with all standard installations and ready to be inhabited.The property is located in Sanremo on the sea side of Corso degli Inglesi, in the flat stretch between the Nuvoloni Course and the Devachan Castle area, considered by many and reasonably the most elegant part of the city.Villa "CAPODIMONTE" with pedestrian entrance from Street Corso degli Inglesi, has a second pedestrian access from the street Hope, besides the entrance to the garage and private parking.Located at an altitude of about 80 m above sea level, the property has an excellent exposure with the main front of the Villa facing south, but essentially with a 180 degree view over the Gulf of Sanremo.This is a highly residential area and is characterized by a high quality construction fabric, which encompasses the most prestigious and important villas in the city. The context is very exclusive and compared with an absolute privacy, the consequence is that in the immediate vicinity there are no services and infrastructures typical of an inhabited center.The Villa, located in a wonderful location and with an excellent exposure axis thermal helium, consists of a three-storey building with a mansarded floor. The look is like a neoclassical villa, both in typological and building characteristics, both from the typical size of the large villas of the end of 800, which made the Corso degli Inglesi as one of the finest and most sought area in the city of Sanremo.The villa is undoubtedly born as a single residence spread over two floors and with service rooms on the ground floor. The distribution of the two floors was done by an important internal wooden staircase. The renovation work,which led to the breakdown into 14 distinct real estate units, was only concerned the interior of the villa, leaving its external appearance unaltered, with the only insertion of four small mansards, obtained in the original pitched roof. That have generated the generous skylights and terraces.The façades of the villa are enriched by columns, pilasters and cornices, contribute to elevating the building's characteristics of the villa.Outside the villa has a pleasant green area set in the garden and equipped with spaces for convivial and relaxation,plus a swimming pool with spaces around for "sunbathing".The property includes a building with driveway with a destination for garages.As a note:if you wanted to use the property for the rental of holiday home or for some other accommodation, everything is ready, division into apartments with intercom, telephone switchboard, kitchens in each apartment, independent heating, etc.So it is a real deal if you want to exploit it commercially.Available - business planning and exploitation prospects.


