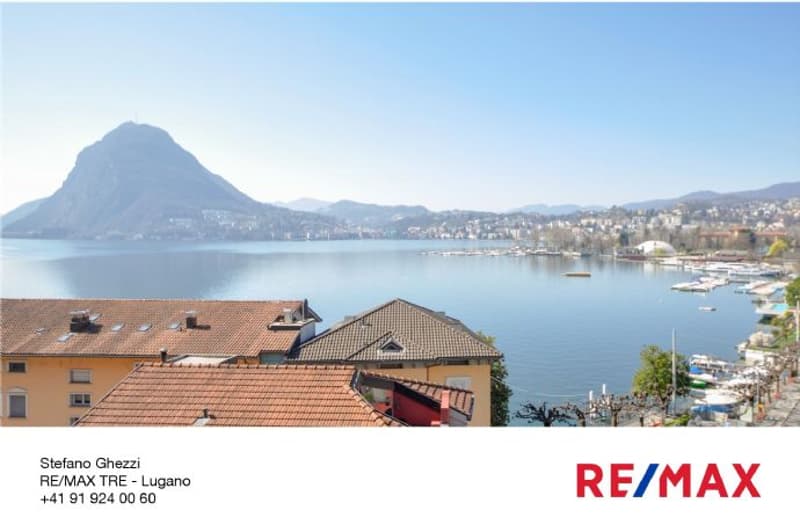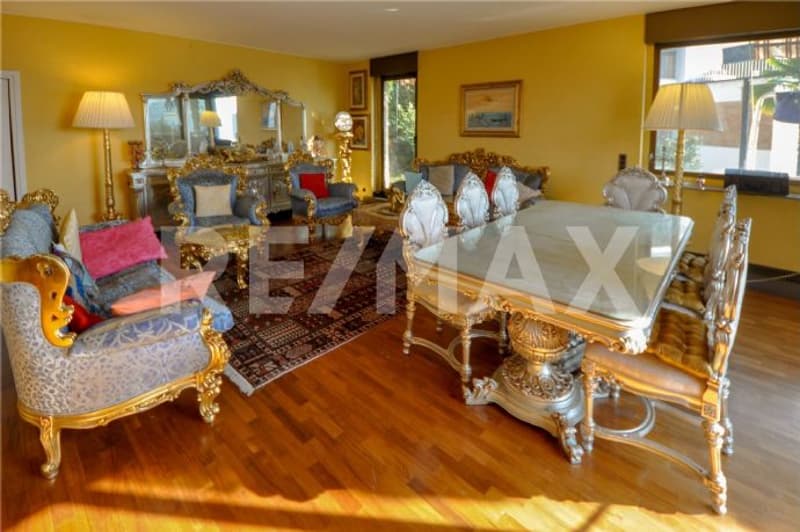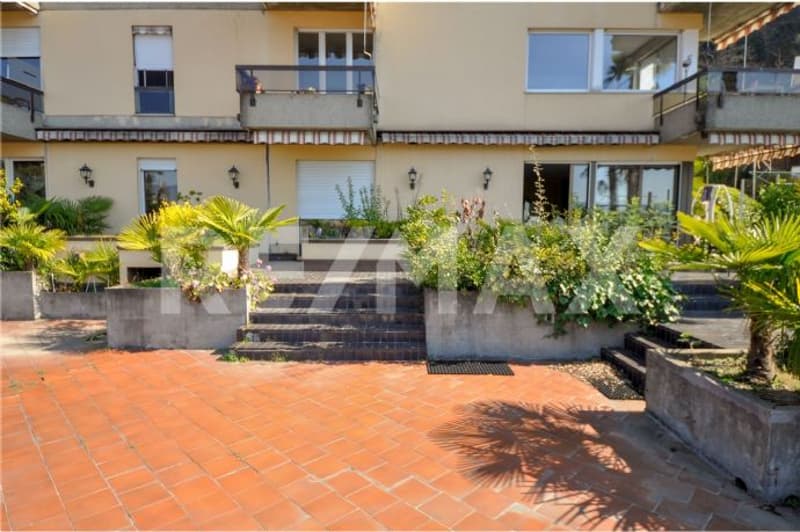"Vivere in un posto da cartolina - Living in a postcard perfect plac"
Prix d'achat
CHF 4’252’500.–
Pièces
5.5
Surface
330 m2
Emplacement
6900 LuganoCoût
- Prix d'achat:
- CHF 4’252’500.–
Informations principales
- Disponibilité:
- Selon accord
- Type:
- Attique
- Nombre de pièce(s):
- 5.5
- Etage:
- 4
- Surface habitable:
- 330 m2
- Année de construction:
- 1977
Caractéristiques et équipements
Garage
Ascenseur
Description
***Tutti gli immobili e foto su www.remax.ch***
***All properties and pictures on www.remax.ch***
Il semi-attico si trova al 5. piano di una residenza ubicata a Lugano-Castagnola in posizione fronte lago e Monte San Salvatore. Per raggiungerlo bisogna salire fino al 4. piano con l'ascensore e prenderne un altro che porta all'appartamento. È già predisposto per istallare un ascensore privato e la piscina sull'ampio terrazzo di ca. 300 mq.
L'appartamento è orientato a sud-ovest, occupa tutto il piano, dispone di due ingressi, giardino pensile e aiuole con varie piante. Gli spazi sono molto generosi e luminosi grazie alle ampie vetrate.
La sua suddivisione è la seguente: atrio d'entrata, ampio soggiorno con zona pranzo separata, cucina abitabile, WC ospiti, atrio notte, camera da letto padronale con bagno en suite, 4 camere da letto, 3 bagni, ampio locale lavanderia e locale hobby.
Un box per 2 auto e una cantina completano l'appartamento che, una volta effettuati alcuni lavori di ristrutturazione diventerà l'abitazione ideale per una famiglia che intende vivere in posizione centrale in un posto da cartolina.
**********
This semi-penthouse is located on the 5th floor of a residence located in Lugano-Castagnola in a lakefront position with a view of Monte San Salvatore. To reach it you just take the elevator to the 4th floor and then another one that leads to the apartment. Ready for installation are a private lift and a swimming pool on the approx. 300 sq. meter terrace.
The apartment is oriented towards south-west, occupying the entire floor with two distinct entrances, a roof garden and flower beds with various plants. All rooms and other areas are very spacious and quite bright thanks to the large windows.
The apartment is partitioned as follows: an entrance hall, large living room with separate dining area, kitchen, guest bath, hallway leading to the bedrooms, master bedroom with an ensuite bathroom, 4 other bedrooms, ...
-
***Tutti gli immobili e foto su www.remax.ch***
***All properties and pictures on www.remax.ch***
This semi-penthouse is located on the 5th floor of a residence located in Lugano-Castagnola in a lakefront position with a view of Monte San Salvatore. To reach it you just take the elevator to the 4th floor and then another one that leads to the apartment. Ready for installation are a private lift and a swimming pool on the approx. 300 sq. meter terrace.
The apartment is oriented towards south-west, occupying the entire flor with two distinct entrances, a roof garden and flower beds with various plants. All rooms and other areas are very spacious and quite bright thank to the large windows.
The apartment ins partitioned as follows: an entrace hall, large living room with separate dining area, kitchen, guest bath, hallway leading to the bedrooms, master bedroom with an ensuite bathroom, 4 other bedrooms, 3 full bathrooms, a large laundry room and a hobby room.
A garage for 2 cars and a cellar complete this apartment which, once some renovations have been made, will become the ideal home for a family that wants to live centrally located in a postcard perfect place.
**********
Il semi-attico si trova al 5. piano di una residenza ubicata a Lugano-Castagnola in posizione fronte lago e Monte San Salvatore. Per raggiungerlo bisogna salire fino al 4. piano con l'ascensore e prenderne un altro che porta all'appartamento. È già predisposto per istallare un ascensore privato e la piscina sull'ampio terrazzo di ca. 300 mq.
L'appartamento è orientato a sud-ovest, occupa tutto il piano, dispone di due ingressi, giardino pensile e aiuola con varie piante. Gli spazi sono molto generosi e luminosi grazie alle ampie vetrate.
La sua suddivisione è la seguente: atrio d'entrata, ampio soggiorno con zona pranzo separata, cucina abitabile, WC ospiti, atrio notte, camera da letto padronale con bagno en suite, 4 camere da letto, 3 bagni, ampio locale ...
***All properties and pictures on www.remax.ch***
Il semi-attico si trova al 5. piano di una residenza ubicata a Lugano-Castagnola in posizione fronte lago e Monte San Salvatore. Per raggiungerlo bisogna salire fino al 4. piano con l'ascensore e prenderne un altro che porta all'appartamento. È già predisposto per istallare un ascensore privato e la piscina sull'ampio terrazzo di ca. 300 mq.
L'appartamento è orientato a sud-ovest, occupa tutto il piano, dispone di due ingressi, giardino pensile e aiuole con varie piante. Gli spazi sono molto generosi e luminosi grazie alle ampie vetrate.
La sua suddivisione è la seguente: atrio d'entrata, ampio soggiorno con zona pranzo separata, cucina abitabile, WC ospiti, atrio notte, camera da letto padronale con bagno en suite, 4 camere da letto, 3 bagni, ampio locale lavanderia e locale hobby.
Un box per 2 auto e una cantina completano l'appartamento che, una volta effettuati alcuni lavori di ristrutturazione diventerà l'abitazione ideale per una famiglia che intende vivere in posizione centrale in un posto da cartolina.
**********
This semi-penthouse is located on the 5th floor of a residence located in Lugano-Castagnola in a lakefront position with a view of Monte San Salvatore. To reach it you just take the elevator to the 4th floor and then another one that leads to the apartment. Ready for installation are a private lift and a swimming pool on the approx. 300 sq. meter terrace.
The apartment is oriented towards south-west, occupying the entire floor with two distinct entrances, a roof garden and flower beds with various plants. All rooms and other areas are very spacious and quite bright thanks to the large windows.
The apartment is partitioned as follows: an entrance hall, large living room with separate dining area, kitchen, guest bath, hallway leading to the bedrooms, master bedroom with an ensuite bathroom, 4 other bedrooms, ...
-
***Tutti gli immobili e foto su www.remax.ch***
***All properties and pictures on www.remax.ch***
This semi-penthouse is located on the 5th floor of a residence located in Lugano-Castagnola in a lakefront position with a view of Monte San Salvatore. To reach it you just take the elevator to the 4th floor and then another one that leads to the apartment. Ready for installation are a private lift and a swimming pool on the approx. 300 sq. meter terrace.
The apartment is oriented towards south-west, occupying the entire flor with two distinct entrances, a roof garden and flower beds with various plants. All rooms and other areas are very spacious and quite bright thank to the large windows.
The apartment ins partitioned as follows: an entrace hall, large living room with separate dining area, kitchen, guest bath, hallway leading to the bedrooms, master bedroom with an ensuite bathroom, 4 other bedrooms, 3 full bathrooms, a large laundry room and a hobby room.
A garage for 2 cars and a cellar complete this apartment which, once some renovations have been made, will become the ideal home for a family that wants to live centrally located in a postcard perfect place.
**********
Il semi-attico si trova al 5. piano di una residenza ubicata a Lugano-Castagnola in posizione fronte lago e Monte San Salvatore. Per raggiungerlo bisogna salire fino al 4. piano con l'ascensore e prenderne un altro che porta all'appartamento. È già predisposto per istallare un ascensore privato e la piscina sull'ampio terrazzo di ca. 300 mq.
L'appartamento è orientato a sud-ovest, occupa tutto il piano, dispone di due ingressi, giardino pensile e aiuola con varie piante. Gli spazi sono molto generosi e luminosi grazie alle ampie vetrate.
La sua suddivisione è la seguente: atrio d'entrata, ampio soggiorno con zona pranzo separata, cucina abitabile, WC ospiti, atrio notte, camera da letto padronale con bagno en suite, 4 camere da letto, 3 bagni, ampio locale ...
Calculateur d'hypothèques
Transforme la maison de tes rêves en réalité: le calculateur d'hypothèques peut t'aider à évaluer l'accessibilité financière de ce bien immobilier.
Visite
Contact pour visite
Stefano Ghezzi
Annonceur
RE/MAX TRE
Piazzetta San Carlo 2
6900 Lugano
Contact
Stefano Ghezzi
- No. d'annonce
- 3000081240
- Réf. de l'objet
- 119001070-146


