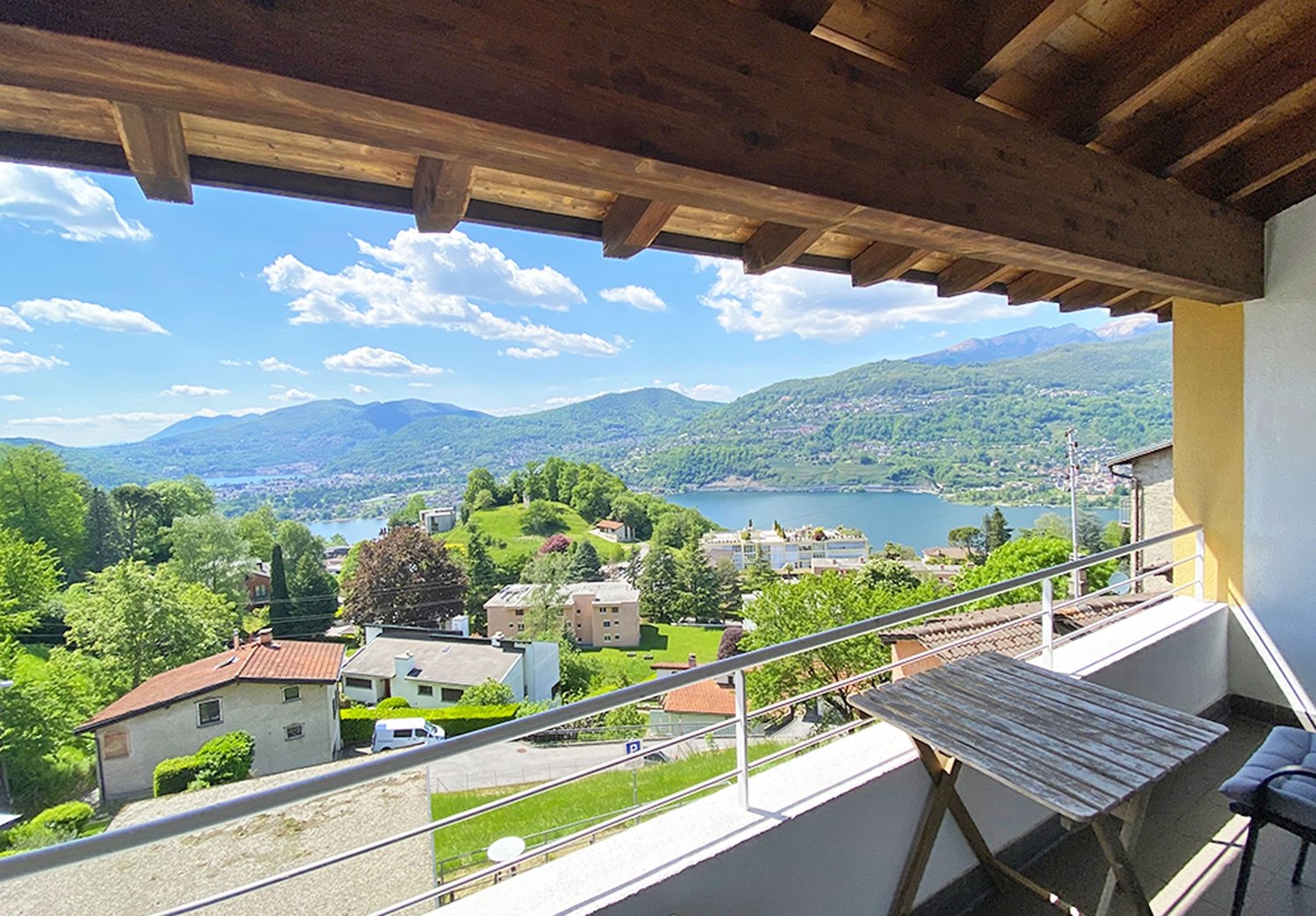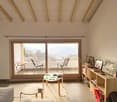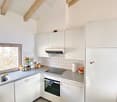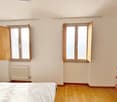Casa singola con giardino
Bell'abitazione unifamiliare su 2 piani in zona centrale e tranquilla, al termine di una strada chiusa. La casa si trova nelle vicinanze di scuole, università, mezzi pubblici e supermercati. Il centro di Lugano ed il lago sono raggiungibili a piedi in soli 10 minuti. La casa consta di 5.5 locali, di cui 3 camere al primo piano ed un'ampia zona living (50 mq) con soggiorno, pranzo e cucina al piano terreno. Tutte le 3 camere hanno il pavimento in parquet e sono costitute da: 1 camera matrimoniale di 15 mq con accesso al balcone e ad uno spazio separato di 5 mq in cui si trova un grande armadio a muro; 1 camera da letto di 8 mq anch'essa con accesso al balcone; 1 camera da letto di 7 mq utilizzabile anche come studio. Nel soggiorno/pranzo troviamo il camino con pompa di calore, pavimento in cotto e l'accesso al giardino. La casa ha una cucina a gas con lavastoviglie, una lavatrice ed un'asciugatrice. Al piano terreno si trovano un wc ospiti ed al primo piano due bagni, di cui uno con doccia, wc e bidet e l'altro con vasca da bagno e wc. Tutti i bagni/wc hanno una finestra. Il giardino (35 mq) è circondato da una siepe che garantisce la privacy, e comprende una bella terrazza con pergola in glicine. Nel retro della casa si trova un deposito attrezzi di 4 mq. -- Detached house with garden Attractive two-level family home in central and quiet location, at the end of a blind alley. The house is located close to schools, the university, public transport, and supermarkets. The centre of Lugano and the lake can be reached on foot in just 10 minutes. The house has 5.5 rooms: 3 bedrooms upstairs and a large living area (50 sqm) with living room, dining room, and kitchen downstairs. All bedrooms have wooden floor and are composed as follows: a bedroom of 15 sqm with access to the balcony and to a separate area of 5 sqm with a large closet; a bedroom of 8 sqm, also with balcony access; a bedroom of 7 sqm, which can also be used as a studio. The living/dining room has a fireplace with heat pump, terracotta floor, and access to the garden. The house has dishwasher, refrigerator, and oven, as well as washer and dryer. On the ground floor there is a guest toilet; on the first floor there are two bathrooms: one with shower, toilet and bidet; the other with bath and toilet. All bathrooms/toilets have a window. The garden (35 sqm) is surrounded by a hedge that provides privacy and includes a nice terrace covered with a wisteria. In the back of the house is a tool shed of 4 sqm. -- Freistehendes Haus mit Garten Schönes Einfamilienhaus in zentraler und ruhiger Lage, am Ende einer Sackgasse. Das Haus liegt in der Nähe von Schulen, der Universität, öffentlichen Verkehrsmitteln und Supermärkten. Das Zentrum von Lugano und der See sind zu Fuß in nur 10 Minuten zu erreichen. Das Haus besteht aus 5.5 Zimmern: ein Schlafbereich im Obergeschoss und ein großer Wohnbereich (50 qm) mit Wohnzimmer, Esszimmer und Küche im Erdgeschoss. Der h besteht aus: 1 Schlafzimmer (15 qm) mit Zugang zum Balkon und einem separaten Bereich von 5 Quadratmetern, in dem sich ein großer Einbauschrank befindet; 1 Schlafzimmer (8 qm), ebenfalls mit Zugang zum Balkon; 1 Schlafzimmer (7 qm), das auch als Studio genutzt werden kann. Alle 3 Zimmer haben Parkettboden. Im Wohn-/Esszimmer gibt es einen Kamin mit Wärmepumpe, Terrakotta-Boden und einem Zugang zum Garten. Das Haus ist mit Spülmaschine, Kühlschrank und Ofen, sowie Waschmaschine und Trockner ausgestattet. Im Erdgeschoss gibt es ein Gäste-WC, im ersten Stock zwei Bäder, davon eines mit Dusche, WC und Bidet, das andere mit Badewanne und WC. Alle Bäder/Toiletten haben ein Fenster. Der Garten (35 qm) ist mit einer Hecke umgeben, die Privatsphäre bietet, und hat eine schöne Terrasse unter Glyzinien. Auf der Rückseite des Hauses gibt es noch einen Geräteschuppen (4qm).






