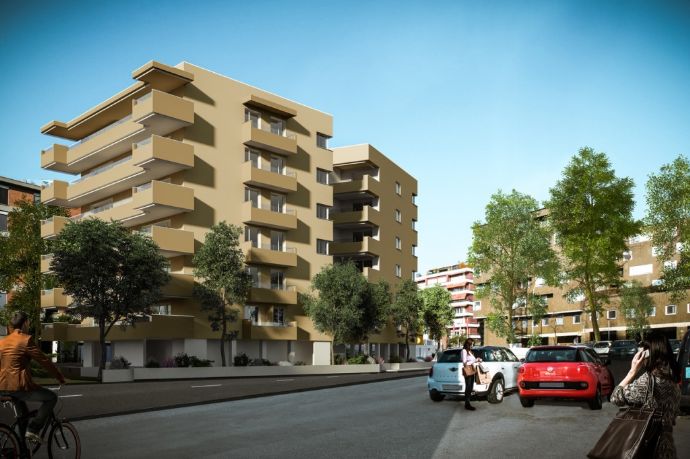Luxuriöse Villa Provence m. Panoramasicht / Prestigiosa Villa Provence con magnifica vista panoramica!
Diese luxuriöse 5 ½ - Zimmer-Villa mit schönem Kamin, grosszügiger Terrasse/ Wintergarten, großer Terrasse im 1. Stock, Hobby/Fitnessraum mit Dusche, zwei Autoabstellplätzen in der Tiefgarage und einem Außenabstellplatz befindet sich an dominanter und ruhiger Lage und man genießt einen herrlichen 180° Panoramablick über das Tal sowie die umliegenden Hügel und Berge. Dank ihrer Südwestorientierung ist die Besonnung optimal. Die Stadt Lugano ist in wenigen Autominuten erreichbar, ebenso die Autobahneinfahrt Lugano Nord.Die wunderschöne Gartenanlage mit Rasen, Palmen, Blumenbeeten und mediterranen Pflanzen und Bäumen ist mit einer automatischen Außenbeleuchtungs- und Bewässerungsanlage ausgestattet. Die Innenausstattung der Villa ist luxuriös und es wurden nur wertvolle Materialien wie Botticino-Marmor für die Treppen und den Kamin, Kashmir-Granit für die Arbeitsflächen in der Küche, indischer polierter Quarz für die Böden, venezianische Stuckdekorationen, Jacuzzi im Hauptbadezimmer, multifunktionale Dusche mit türkischem Bad Wasserstrahlmassage, V-Zug-Geräte und vieles mehr, verwendet. Das Heiz- und Kühlsystem mit Wärmetauschern erfolgt über eine Luftwärmepumpe. Diese Villa hat eine Zwillingsvilla und teilt mit ihr die Tiefgarage und den Bereich mit dem Außenpool mit Gegenstromanlage. Bemerkung: Es besteht auch die Möglichkeit die Immobilie mit alleiniger Nutzung des Poolgrundstückes oder ohne Poolnutzung, zu erwerben. GRUNDSTÜCKSFLÄCHE: Villa, Parz. Nr. 697 = 483.00 m² + Miteigentum der Zufahrtsstrasse von 3/12, Parz. Nr. 698 = 44.50 m² + Miteigentum Pool-Grundstück von 50 %, Parz. Nr. 855 = 73.00 m²TOTAL = 600.50 m²WOHNFLÄCHE: ca. 260 m²+ Terrasse/Wintergarten im EG ca. 17 m²+ Terrasse im 1° Stock ca. 21 m²+ Nebenräume (Hobby/Fitnessraum, Waschraum, Keller usw.) ca. 60 m²DESCRIZIONE:Questa prestigiosa villa di 5 ½ locali con bel caminetto, ampia terrazza/winter garden, grande terrazza al 1° piano, locale hobby/fitness con doccia, 2 parcheggi in autorimessa e un posteggio esterno si trova in posizione dominante e tranquilla e gode di una magnifica vista panoramica a 180° sulla valle sottostante, le colline e montagne circostanti. Il soleggiamento è ottimale grazie allorientamento verso sud-ovest. La città di Lugano si raggiunge in pochi minuti dauto cosi come la galleria Vedeggio-Cassarate e lentrata autostradale Lugano Nord.Il bellissimo giardino con prato allinglese con aiuole fiorite e alberi mediterranei è dotato di impianto di illuminazione esterna e irrigazione automatici. La villa è dotata di finiture di lusso e materiali di pregio sono stati utilizzati tra i quali il marmo di Botticino per le scale e il caminetto, il granito Kashmir per il piano lavoro in cucina, il quarzo indiano levigato in loco per i pavimenti, decorazioni in stucchi veneziani, Jacuzzi nel bagno padronale, doccia multifunzioni con bagno turco e idromassaggio verticale, elettrodomestici V-Zug e molto altro. Limpianto di riscaldamento e raffreddamento a serpentine è tramite termopompa ad aria. Questa villa ha una gemella e divide con lei lautorimessa e larea con la piscina esterna dotata di sistema di nuoto contro corrente. Nota: Su richiesta si può acquisire la proprietà con luso in esclusiva dellarea piscina oppure senza la piscina. SUPERFICIE TERRENO:Villa, mapp. 697 = 483.00 m² + strada coattiva (3/12), mapp. 698 = 44.50 m² + terreno piscina 50 %, mapp. 855 = 73.00 m² TOTALE = 600.50 m² SUPERFICIE ABITABILE:ca. 260 m² + terrazza/winter garden al PT ca. 17 m²+ terrazza al 1° P. ca. 21 m²+ locali accessori (hobby/fitness, lavanderia, cantina ecc) ca. 60 m²DESCRIPTION:This luxurious 5 ½ - room villa featuring a beautiful fireplace, spacious terrace/winter garden, large terrace on the 1st floor, hobby/fitness room with shower as well as 2 parking spaces in the underground garage and an outdoor parking space, is located in a dominant and quiet location. It enjoys a magnificent 180° panoramic view of the valley below and the surrounding hills and mountains as well as optimal sun exposure throughout the year thanks to its southwest orientation. The city of Lugano can be reached in a few minutes by car as well as the Lugano Nord motorway entrance.The beautiful garden featuring an English lawn, flowerbeds, Mediterranean plants and trees is equipped with automatic outdoor lighting and irrigation systems. The interior of the villa is luxurious and only precious materials have been used such as Botticino marble for the stairs and the fireplace, Kashmir granite for the kitchen countertops, Indian polished quartz for the floors, Venetian stucco decorations, Jacuzzi in the main bathroom, multifunctional shower with Turkish bath and water jets, V-Zug appliances and many more. The underfloor heating and cooling system are by air heat pump. The villa has a twin villa and shares with it the underground garage and the area with the outdoor pool equipped with a counter-current swimming system. Remark: There is also the possibility to purchase the property with or without the exclusive right of use of the pool area. PLOT AREA :Villa, plot nr. 697 = 483.00 m² + co-ownership of the access road (3/12), plot nr. 698 = 44.50 m² + co-ownership of the pool area (50 %), plot nr. 855 = 73.00 m² TOTAL = 600.50 m² DWELLING AREA :approx. 260 m²+ terrace/winter garden on GF approx. 17 m²+ terrace on 1st floor approx. 21 m²+ ancillary rooms (hobby/fitness room, laundry room, cellar etc.) approx. 60 m²
