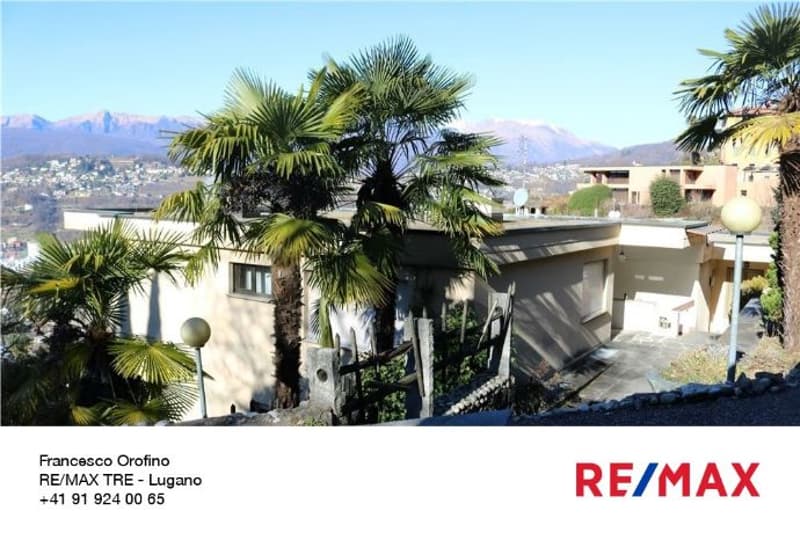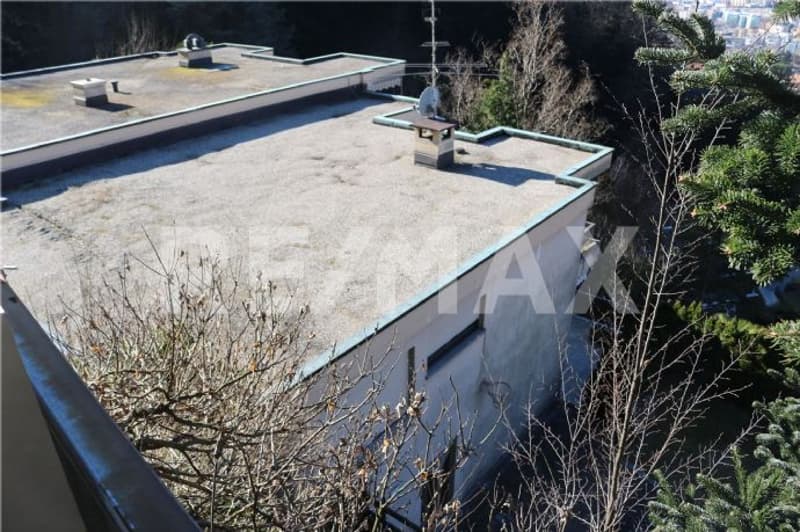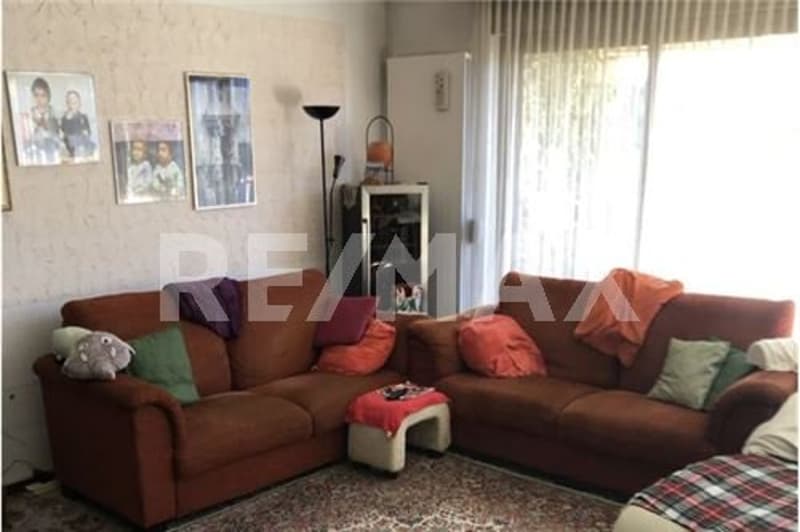"Investimento con Progetto approvat - Investition mit genehmigtem Proje"
Buy price
CHF 3,533,400.–
Rooms
11
Living space
490 m2
Location
6963 PregassonaCosts
- Buy price:
- CHF 3,533,400.–
Main information
- Available from:
- By agreement
- Type:
- Multi-family house
- No. of rooms:
- 11
- Number of floors:
- 3
- Surface living:
- 490 m2
- Land area:
- 1730 m2
- Year built:
- 1980
Features and furnishings
Parking space
Garage
Description
La casa plurifamiliare di Pregassona consente di convivere con la propria famiglia senza rinunciare alla propria privacy.
La disposizione edilizia della casa divide in spazi ben definiti e separati ogni zona dell'immobile favorendo una convivenza tra più nuclei familiari.
La superficie totale è 1'730 m2 e la superficie abitabile totale è di 490 m2.
Attualmente nell'edificio ci sono 3 appartamenti di:
1) 5 locali - Duplex - 140 m2
2) 4,5 locali - 110 m2
3) 3,5 locali - 102 m2
Entrambi gli appartamenti hanno delle grandi terrazze in cui si possono assaporare momenti all'esterno, con una vista magnifica sulla città di Lugano.
Nel piano seminterrato sono presenti due lavanderie condominiali in comune, dei ripostigli, un bunker di sicurezza e intorno alla casa c'è un grande giardino.
Superficie totale: 1'730 m2
Superficie già occupata: 490 m2
Parametri PR
Zona R2 Estensiva
Occupazione 30% +6%
Sfruttamento 0,5%
Area verde 40%
È situata su un pendio ed è confinante con il bosco, in cui c'è anche un piccolo ruscello che passa di fianco al terreno.
La particolarità di questa proprietà è che ci sono ancora degli indici e dei parametri che si possono utilizzare per ampliare la casa (fino a 7 appartamenti) o per fare una nuova costruzione.
In totale l'immobile offre 11 locali e 6 parcheggi.
-
Das Mehrfamilienhaus in Pregassona ermöglicht es Ihnen, mit Ihrer Familie zu leben, ohne Ihre Privatsphäre aufzugeben. Das Gebäudelayout des Hauses teilt jeden Bereich des Grundstücks in klar definierte und getrennte Räume, wodurch die Koexistenz mehrerer Familien gefördert wird.
Die Gesamtfläche beträgt 1'730 m2 und die Gesamtwohnfläche 490 m2.
Derzeit gibt es im Gebäude 3 Wohnungen:
1) 5 Zimmer - Duplex - 140 m2
2) 4,5 Zimmer - 110 m2
3) 3,5 Zimmer - 102 m2
Beide Wohnungen verfügen über große Terrassen, auf denen Sie Momente im Freien genießen können, mit einer herrlichen Aussicht auf die Stadt Lugano. Im Untergeschoss gibt es zwei gemeinsame Wäschereien, Lagerräume, einen Sicherheitsbunker und um das Haus herum einen großen Garten.
Gesamtfläche: 1'730 m2
Bereits belegte Fläche: 490 m2
Parameter PR
Zone R2 Extensive
Belegung 30% + 6%
Ausnutzung 0.5%
Grünfläche 40%
Es liegt an einem Hang und ist von Wald umgeben, in dem auch ein kleiner Bach entlang des Bodens fließt.
Die Besonderheit dieser Immobilie besteht darin, dass es noch einige Indizes und Parameter gibt, die für eine Erweiterung des Hauses (bis zu 7 Wohnungen) oder für einen Neubau verwendet werden können.
Insgesamt bietet die Immobilie 11 Zimmer und 6 Parkplätze....
La disposizione edilizia della casa divide in spazi ben definiti e separati ogni zona dell'immobile favorendo una convivenza tra più nuclei familiari.
La superficie totale è 1'730 m2 e la superficie abitabile totale è di 490 m2.
Attualmente nell'edificio ci sono 3 appartamenti di:
1) 5 locali - Duplex - 140 m2
2) 4,5 locali - 110 m2
3) 3,5 locali - 102 m2
Entrambi gli appartamenti hanno delle grandi terrazze in cui si possono assaporare momenti all'esterno, con una vista magnifica sulla città di Lugano.
Nel piano seminterrato sono presenti due lavanderie condominiali in comune, dei ripostigli, un bunker di sicurezza e intorno alla casa c'è un grande giardino.
Superficie totale: 1'730 m2
Superficie già occupata: 490 m2
Parametri PR
Zona R2 Estensiva
Occupazione 30% +6%
Sfruttamento 0,5%
Area verde 40%
È situata su un pendio ed è confinante con il bosco, in cui c'è anche un piccolo ruscello che passa di fianco al terreno.
La particolarità di questa proprietà è che ci sono ancora degli indici e dei parametri che si possono utilizzare per ampliare la casa (fino a 7 appartamenti) o per fare una nuova costruzione.
In totale l'immobile offre 11 locali e 6 parcheggi.
-
Das Mehrfamilienhaus in Pregassona ermöglicht es Ihnen, mit Ihrer Familie zu leben, ohne Ihre Privatsphäre aufzugeben. Das Gebäudelayout des Hauses teilt jeden Bereich des Grundstücks in klar definierte und getrennte Räume, wodurch die Koexistenz mehrerer Familien gefördert wird.
Die Gesamtfläche beträgt 1'730 m2 und die Gesamtwohnfläche 490 m2.
Derzeit gibt es im Gebäude 3 Wohnungen:
1) 5 Zimmer - Duplex - 140 m2
2) 4,5 Zimmer - 110 m2
3) 3,5 Zimmer - 102 m2
Beide Wohnungen verfügen über große Terrassen, auf denen Sie Momente im Freien genießen können, mit einer herrlichen Aussicht auf die Stadt Lugano. Im Untergeschoss gibt es zwei gemeinsame Wäschereien, Lagerräume, einen Sicherheitsbunker und um das Haus herum einen großen Garten.
Gesamtfläche: 1'730 m2
Bereits belegte Fläche: 490 m2
Parameter PR
Zone R2 Extensive
Belegung 30% + 6%
Ausnutzung 0.5%
Grünfläche 40%
Es liegt an einem Hang und ist von Wald umgeben, in dem auch ein kleiner Bach entlang des Bodens fließt.
Die Besonderheit dieser Immobilie besteht darin, dass es noch einige Indizes und Parameter gibt, die für eine Erweiterung des Hauses (bis zu 7 Wohnungen) oder für einen Neubau verwendet werden können.
Insgesamt bietet die Immobilie 11 Zimmer und 6 Parkplätze....
Mortgage Calculator
From dream house to home ownership: the mortgage calculator can help you estimate the affordability of this property.
Viewing
Contact for viewing
Francesco Orofino
Advertiser
RE/MAX TRE
Piazzetta San Carlo 2
6900 Lugano
Contact
Francesco Orofino
- Listing ID
- 3000081310
- Object ref.
- 119001031-286


