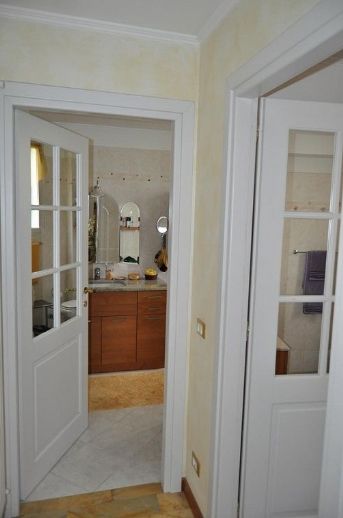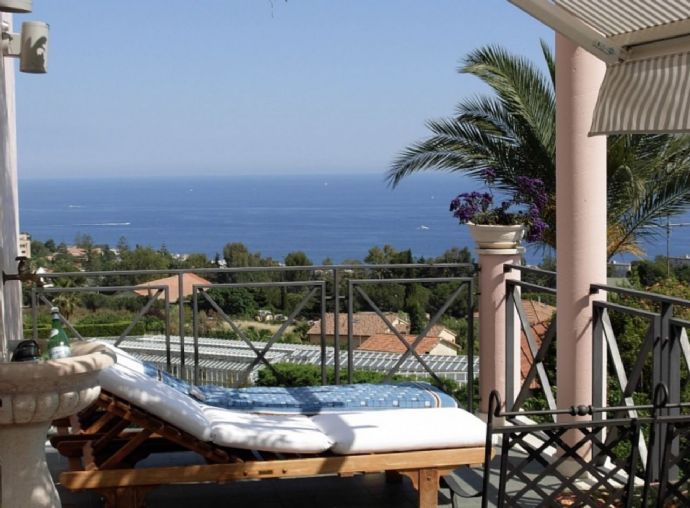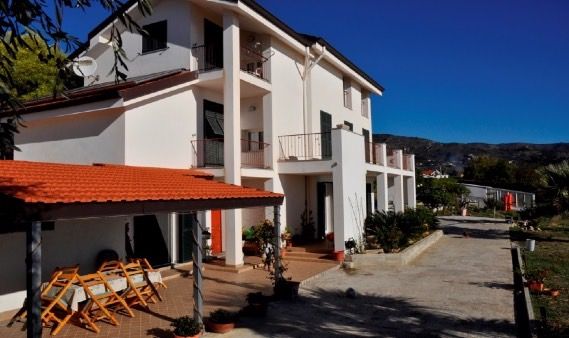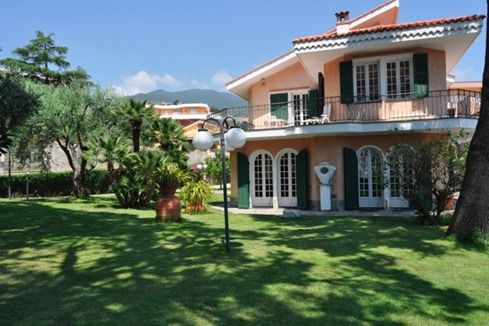Villa Aurora è una villa neoclassica con finiture in stile provenzale
Sqm: 400 + 250 of the external areasFloors: 3 levelsYear of construction: 2008, it was completely renovated in 2015Heating: electric heating system + floor heating systemMonthly expenses: there are no condominium chargesType: Villa LUXURYView: panoramic view of the seaOutside spaces: various balconies and terracesExposure: east / south / westGarden: yes, 2000 sqmSwimming pool: yes, 13x6 mtParking places: yes, variousBox: yes, doubleCellar: yesConditions: excellent, completely refurbished (luxury level)Request of EUR 5,600,000.00 negotiable_________________________________________________________________________________ DESCRIPTION:Villa "AURORA is a neoclassical villa with Provencal features. Situated in the residential area of Solaro, the Villa enjoys a panoramic position with enchanting 180-degree views overlooking the Mediterranean Sea. The Villa has been re-designed and completely renovated, furnished to add comfort and cutting-edge technology throughout.This elegant 5 bedroom Villa comprises 400 m2, with an additional 250 m² of terraces and private en-suite balconies, and in split over 3 levels accessed by an internal lift.The property is surrounded by a park of 2000 m² that has been lovingly landscaped into a garden, with a heated infinity edge pool, an arched rose garden with water fountain, an olive orchard, a fruit orchard, and an extensive array of tropical flora.The proximity of the Villa to the city, beaches and highway allows easy access to all day-to-day amenities.The gated driveway leads to a spacious garage for 2 large vehicles with an internal side entrance to the villa.Additional parking is available in the driveway, as well as in the private guest parking adjacent to the Villa. The side entrance provides access to the service area of the Villa (storage room, laundry room, independent staff quarters) and leads to the powder room, cloakroom, a kitchen and finally an extensive open living and dining space.The seaward facing living room has glass folding doors that open up into a vast terrace of 130 m2, of which 40 m² area covered by a pergola with a remote awning , providing shade and offering opportunities for outdoor barbecues and sea-view dining.State of the art finishes, modern artworks, and furniture by famous designers (Saarinen, Van der Rohe, Fukasawa, Citterio, Massaud) have been harmoniously combined with exquisite fabrics to achieve an interior that is both contemporary and welcoming.On the first floor, you will encounter 4 bedrooms each with an en-suite bathroom, and large balconies offering panoramic views. All bedrooms overlook the Mediterranean and have direct access to the infinity edge pool situated within the upper garden level.Nestled within a natural, south-facing amphitheater, the property is protected by the northern winds and the temperature is regulated by the sea. The mild climate results in tropical vegetation and a high number of sunny days.The upper garden boasts a heated 13x6 meters infinity edge pool, with stunning views overlooking the bay of Sanremo. The private position of the pool is sheltered from view by an olive orchard, providing an idyllic and exclusive place of retreat where one can relax and enjoy the warm, laid-back Mediterranean lifestyle.Breathtaking sea view can be enjoyed from throughout the Villa, but the penthouse outdoes them all! The 50 m² penthouse, with its beamed ceilings, houses a spacious master suite with en-suite bathroom, dressing room, and 3 private balconies offering an additional 80 m2. The penthouse is accessed by lift and has a private external staircase leading to the upper garden and pool area. PROPERTY FEATURES GENERALindoor liftvideo surveillance systemhome automation systemair conditioning and electric heating systemfloor heating and cooling systemelectric gateelectric garageadditional guest parking OUTDOOR LIVINGpergola with remote awningoutdoor dining areabarbecue facilities GARDEN & POOLheated infinity edge poolwaterfall featureautomatic watering systemenchanting rose gardenwater fountaincitrus fruit gardenolive gardenherb garden GROUND FLOORgeneral storage roomlaundry roomstaff quarters with bathroom and kitchenettepowder roomcloakroomkitchenpantryliving roomdining room FIRST FLOOR4 bedrooms4 en-suite bathroomscustom-built dressing room and cupboardsbalconies & terraces PENTHOUSEpenthouse suiteen-suite bathroomdressing roombalconies











