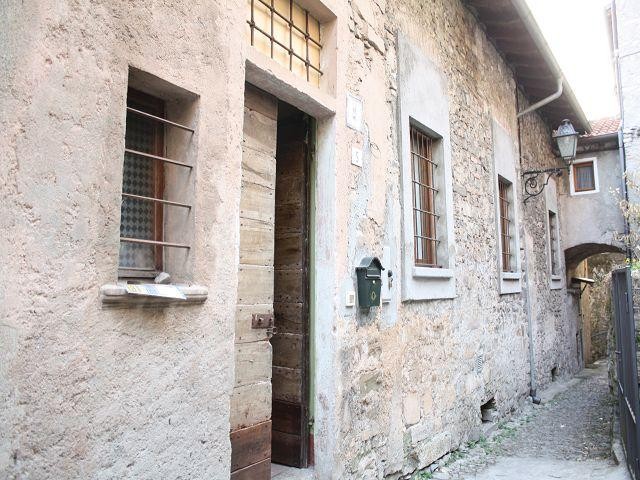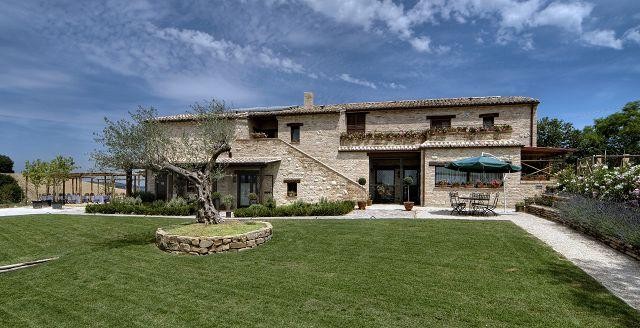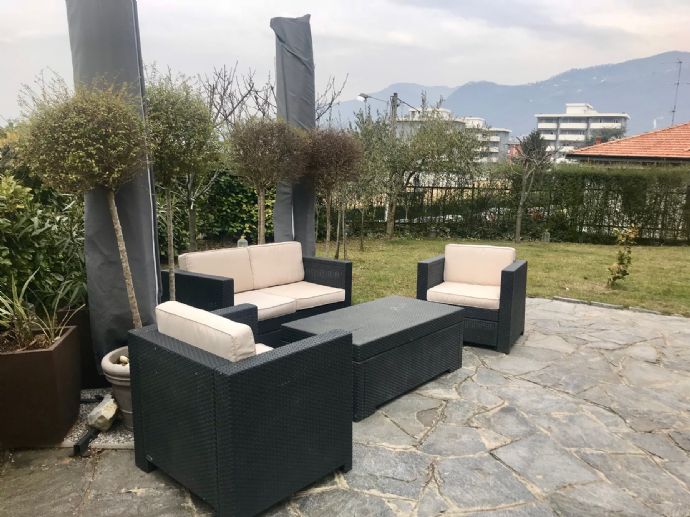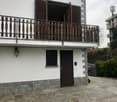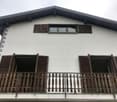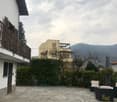0 Treffer - Haus kaufen in Region Bolzano

Ups! Sieht aus, als gäbe es derzeit keine Objekte, die deinen Suchkriterien entsprechen.
Erstellen Sie ein kostenloses Suchabo. Wir benachrichtigen Sie dann regelmässig über neue Inserate, die Ihren Suchkriterien entsprechen.
Weitere interessante Inserate basierend auf deinen Suchkriterien
Weitere Immobiliensuchen in Region Bolzano
Wohnung & Haus mieten Region Bolzano | Wohnung mieten Region Bolzano | Haus mieten Region Bolzano | Möbliertes Wohnobjekt mieten Region Bolzano | Parkplatz, Garage mieten Region Bolzano | Büro mieten Region Bolzano | Gewerbe mieten Region Bolzano | Wohnung kaufen Region Bolzano | Wohnung & Haus kaufen Region Bolzano | Bauland kaufen Region Bolzano | Mehrfamilienhaus kaufen Region Bolzano | Wohn- / Geschäftshaus kaufen Region Bolzano | Parkplatz, Garage kaufen Region Bolzano | Gewerbe, Büro, Lager kaufen Region Bolzano
